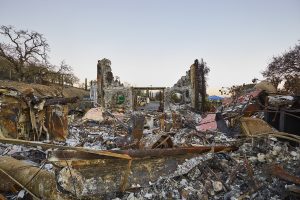Taylor Lombardo Architects will design a modern, state of the art building that capitalizes on Signorello Estate’s stunning views with an open, airy design. The partners commented, “The world saw Signorello Estate as the face of the Napa Valley fire, soon they will see it as a leading symbol of this region’s comeback.”
Nordby, utilizing both its construction and wine cave divisions, has also been retained to guide Signorello Estate through everything from the pre-construction phase to the final build. In addition to constructing the winery, Nordby will create brand new, state-of-the-art wine aging caves on the property—a first for Signorello Estate.
A New Vision for Signorello Estate’s Winery and Caves
Taylor Lombardo Architects will design a very open, modern structure that takes full advantage of the beautiful site and location while maintaining the personal tasting experience. The new winery will include a full, professional kitchen—a crucial part of Ray Signorello Jr.’s vision for the visitor experience—which will allow for extensive food and wine pairings.
The cave experts at Nordby will install an estimated 8,000 square foot large cave system for aging wines. The caves will also boast a unique hospitality space, which will serve as a temporary tasting space for visitors while the winery itself is being rebuilt.

more at PR Newswire

